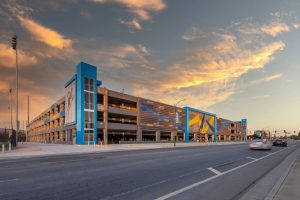
San Jose State University Parking Facade
Atmosphere and Pic Perf San Jose State University Parking Facade Architect: Watry Design Builders: McCarthy Building Company and
ATMOSPHERE
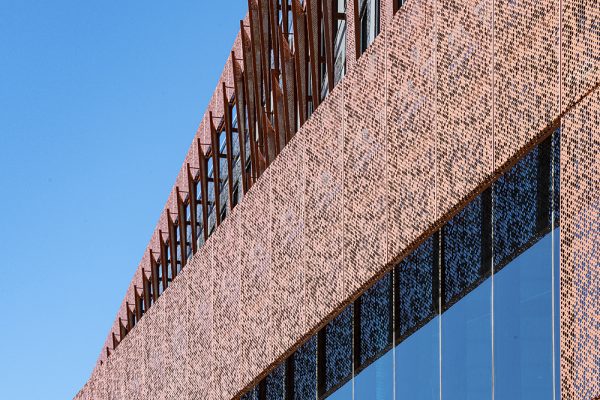
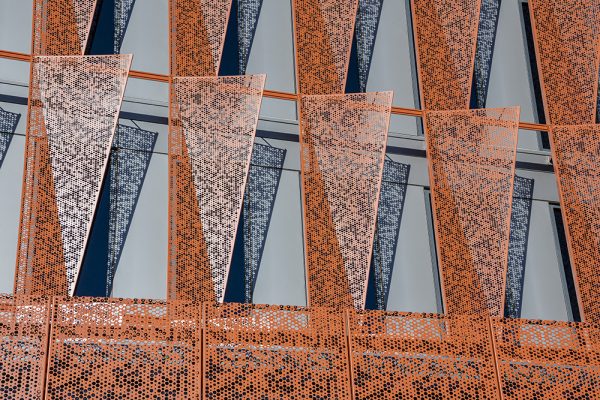
VA Phoenix Outpatient Clinic – “A Healing Oasis”
Owner: US Department of Veterans Affairs
Architect: Hoefer Welker
Developer: US Federal Properties Co.
Construction: Jacobsen Construction – GC
Installer: Gen3, Phoenix
Product: Perforated Aluminium Sunshades
275,157sqft, the largest VA outpatient clinic in the United States, serving an estimated half-million patient visitors per year with 180 exam rooms. This new clinic embraces the VA’s Patient Alignment Care Team (PACT) delivery model- a patient-driven, proactive, team-based approach to healthcare focused on wellness and prevention.
The vision is “inspired by Arizona’s vibrant color palette, striations, elevations and geological formations” Hoefer Welker. Powdercoated in the local desert sand color and shaped to align with the surrounding rugged terrain, this sun shading system is integrated into the facade to efficiently and economically manage heat gain and ensure comfort. Dappled light filters through louvered panels into the cool and sleek interior, which mimic shade trees in an oasis.
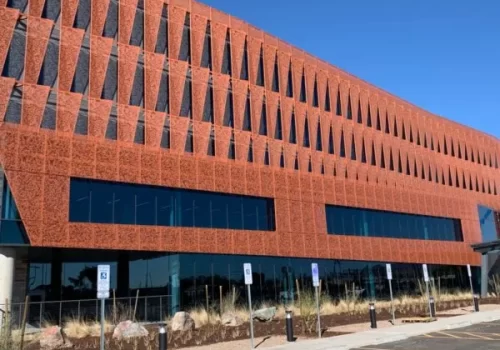
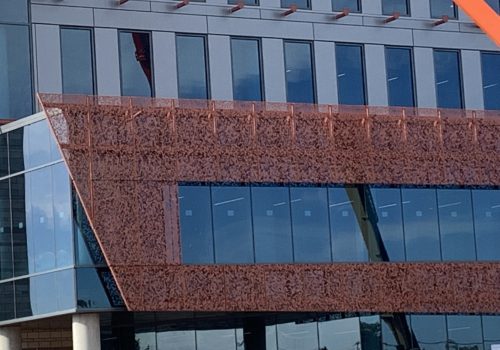
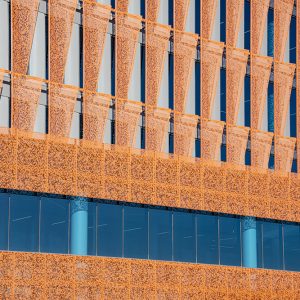

Atmosphere and Pic Perf San Jose State University Parking Facade Architect: Watry Design Builders: McCarthy Building Company and
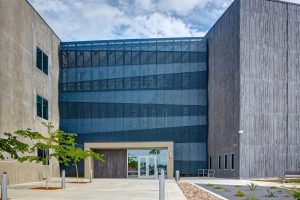
Contour Perforated Panels, Aurora Attachment System Brownsville Public Utility Board (BPUB) Facade Architect: ERPO Architects, McAllen, TX General
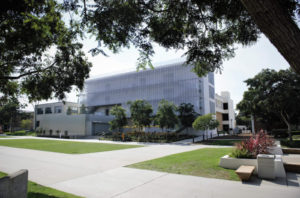
ATMOSPHERE Loyola Marymount University Loyola Marymount UniversityThe new Howard B. Fitzpatrick Pavilion to support LMU’s School of Film
At VALMONT STRUCTURES, our partnerships are built on a foundation of trust. Trust that we share your vision. And trust that we can bring your vision to life – every time. Let us show you exactly how our solutions have been earning trust for over 60 years

60+ years of experience

Delivering a diverse array of completely engineered meticulously crafted metal solutions.

60+ years of experience